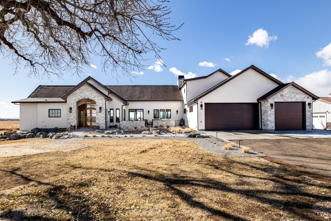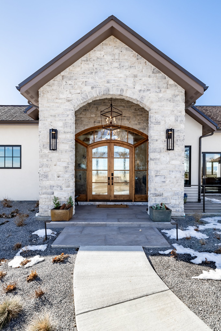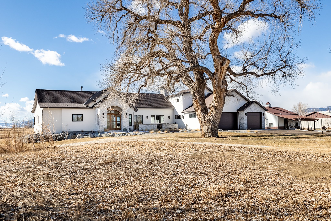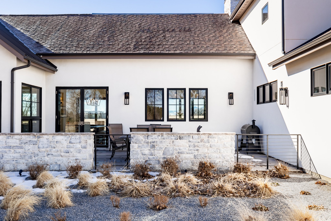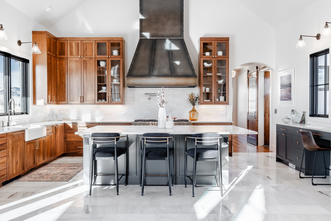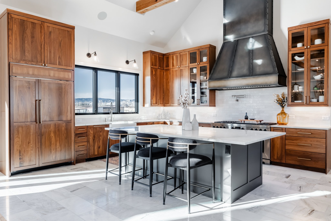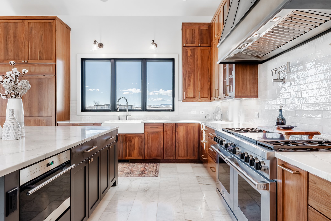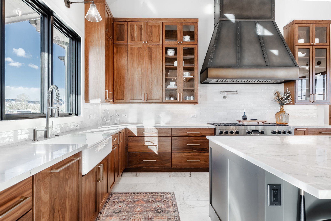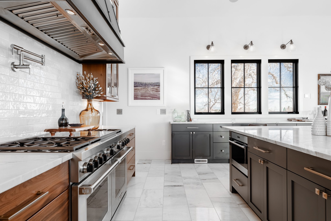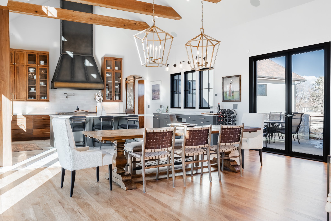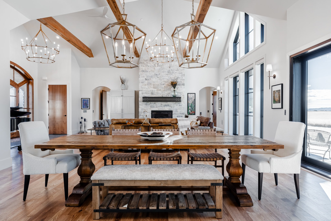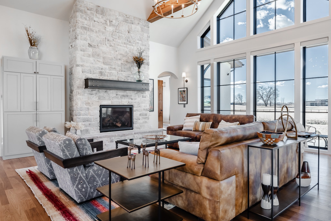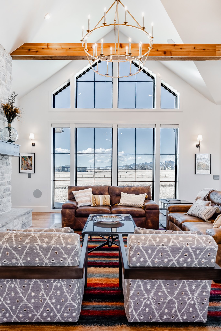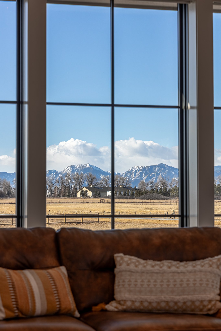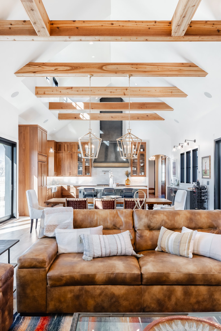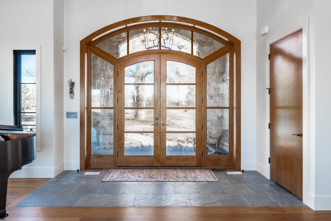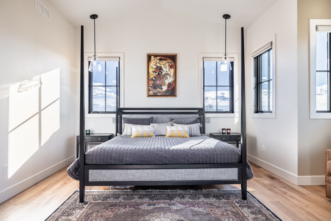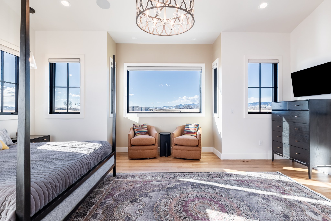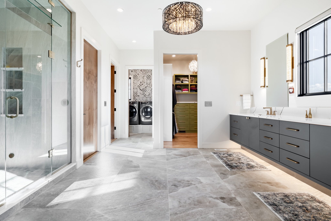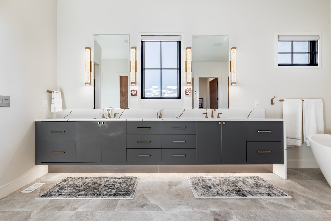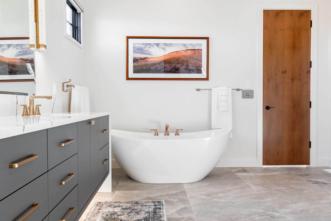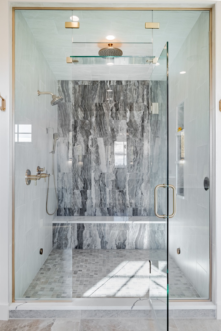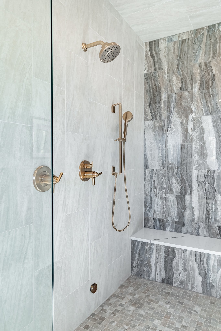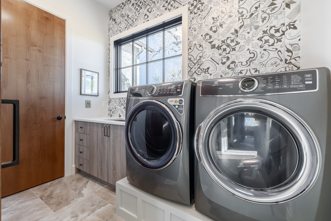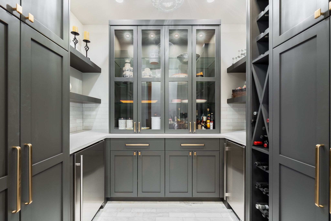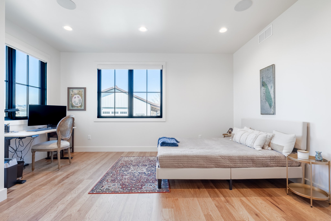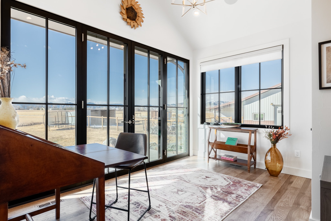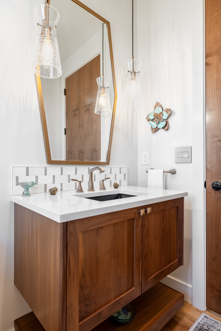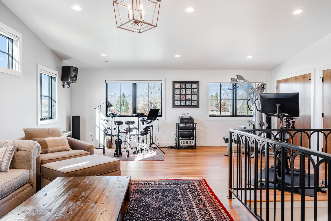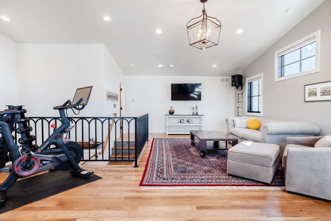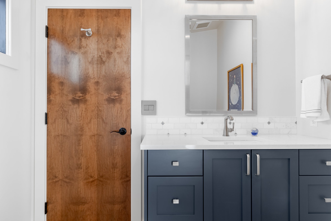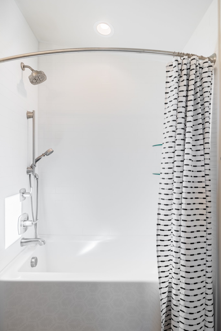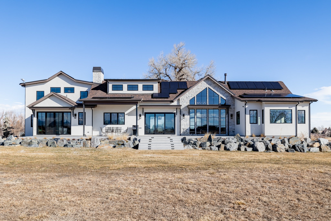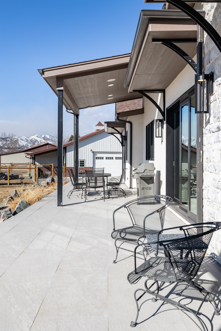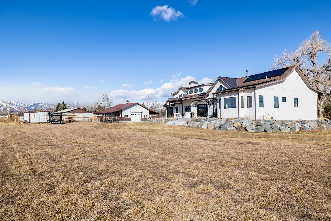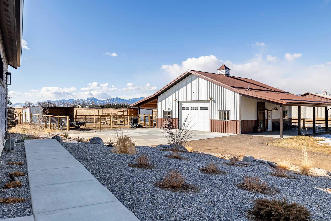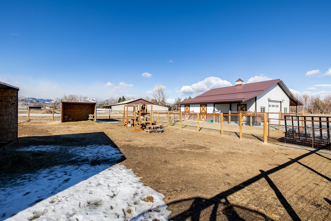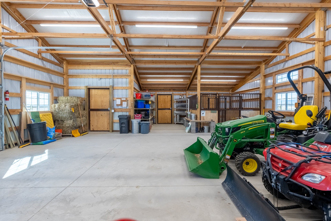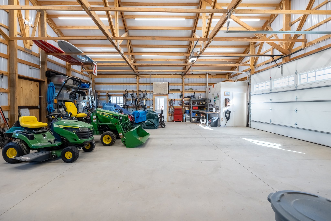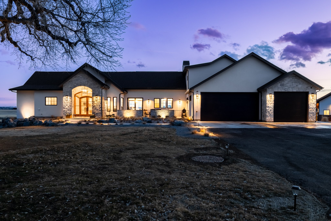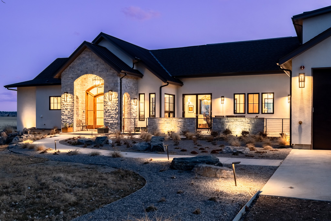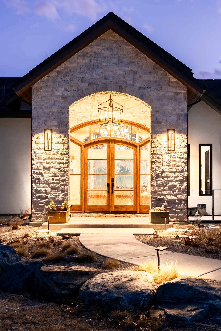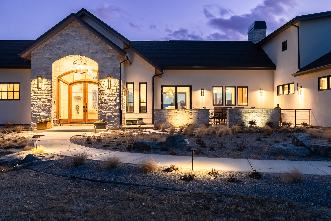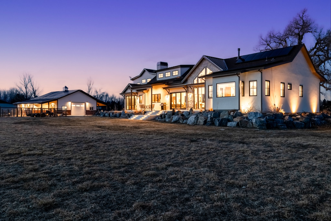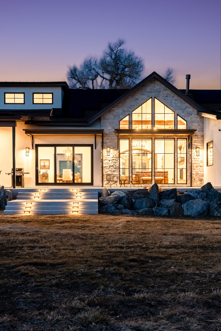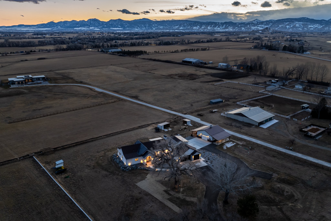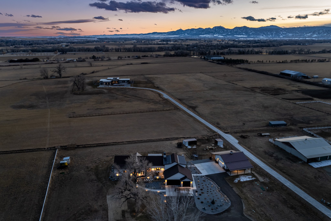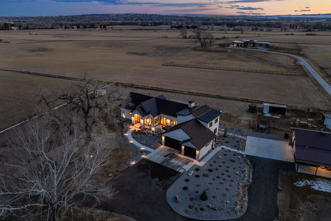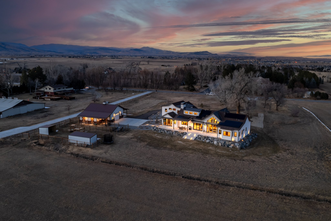7630 Plateau Road
Longmont, CO 80503
$3,600,000
3 bed | 4 bath | 3,939 total square feet
About This Home
Unparalleled mountain vistas, sprawling meadows and gigantic cottonwoods set the scene for this nearly new residence nestled on 4.86 acres in Boulder County. A stunning exterior showcases stucco and Eldorado Grand Banks limestone, an Owens Corning metal roof and a custom Alder front door. Two-story ceilings with exposed cedar beams draw the eyes upward in a great room grounded by a stone fireplace with a Raw Urth custom steel mantel. The kitchen is a chef's dream with Tharp custom walnut cabinetry, a Sub-Zero refrigerator, 60" Dual Fuel Wolf Range, a custom Raw Urth range hood and Bianco Superior quartzite countertops. Retreat to a main-level primary suite flaunting dual closets and a lavish bath with a steam shower and dreamy soaking tub. Upstairs, a spacious loft with a full bath offers flexible living space. This idyllic property features agricultural zoning and a 2,160-sq-ft barn with a heated bathroom, two stalls and an enclosed fence area. Embrace sustainable living with a12kw owned solar system and five shares of Left Hand Ditch water. Live the Colorado dream, just 15 minutes from Downtown Boulder!
FEATURES
• STUNNING MOUNTAIN AND FOOTHILLS VIEWS • BUILT IN 2023 • ENCLOSED PORCH • CATHEDRAL/VAULTED CEILINGS • HARDWOOD FLOORS • CHEF’S KITCHEN WITH CUSTOM CABINET’S AND SUB -ZERO REFRIGERATOR AND HIGH END APPLIANCES • QUARTZITE COUNTERTOPS • DOUBLE PANED WINDOWS • OPEN FLOOR PLAN • STONE FIREPLACE WITH A RAW URTH CUSTOM STEEL MANTEL • LUXURIOUS PRIMARY SUITE • STEAM SHOWER AND SOAKING TUB IN PRIMARY • SONOS WHOLE HOUSE SOUND SYSTEM WITH SPEAKERS • 4.86 ACRE PROPERTY • OVERSIZED GARAGE • HORSE PROPERTY • BARN WITH 1-2 STALLS
