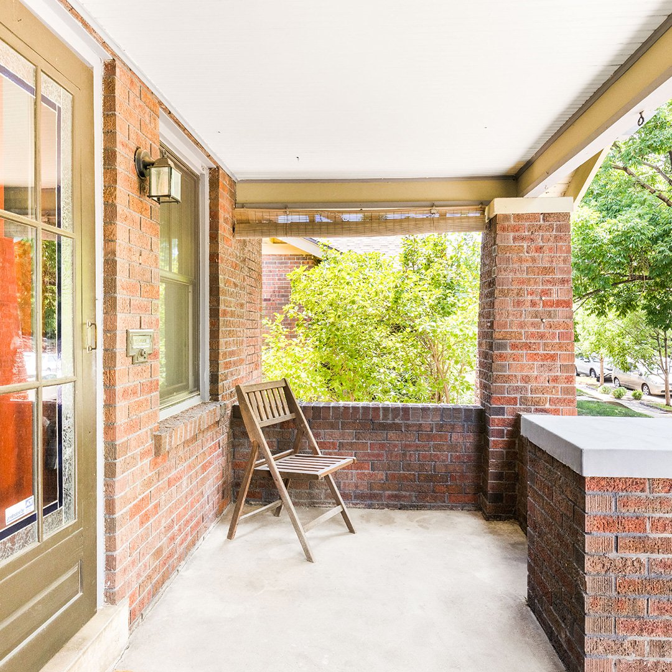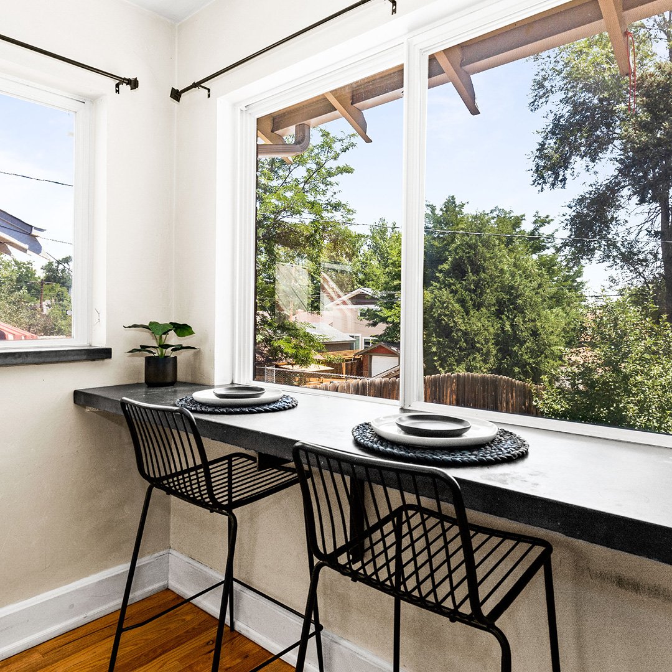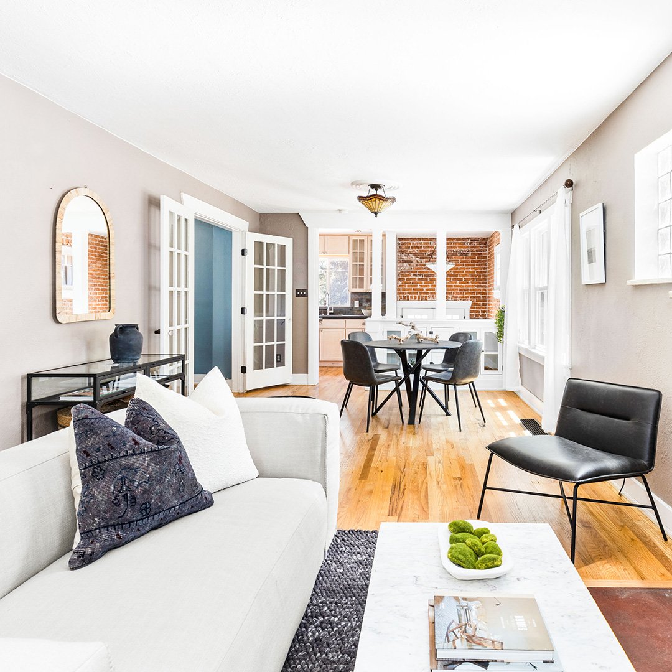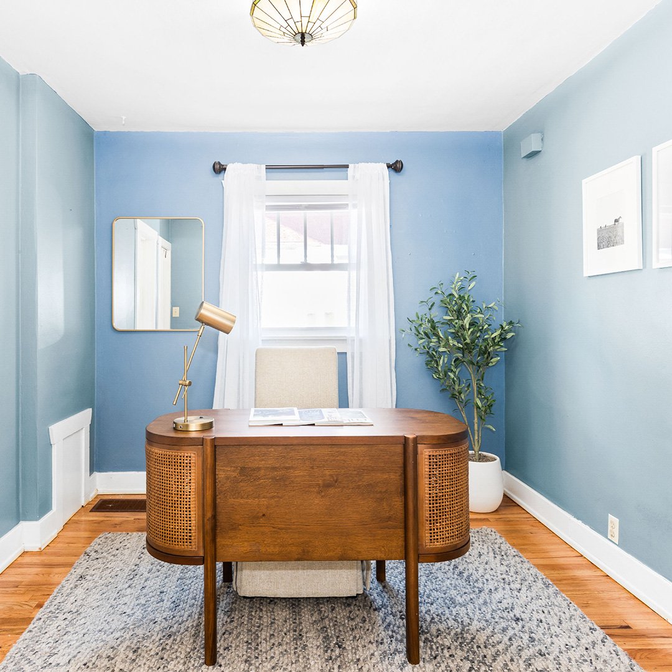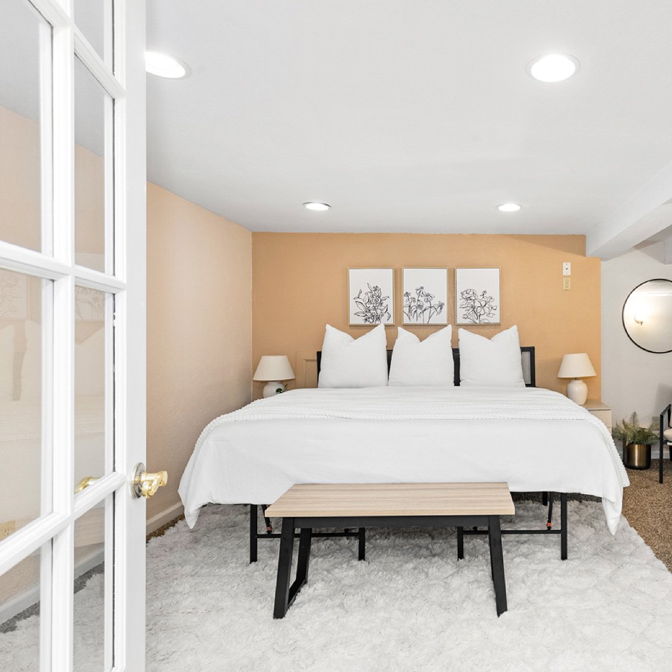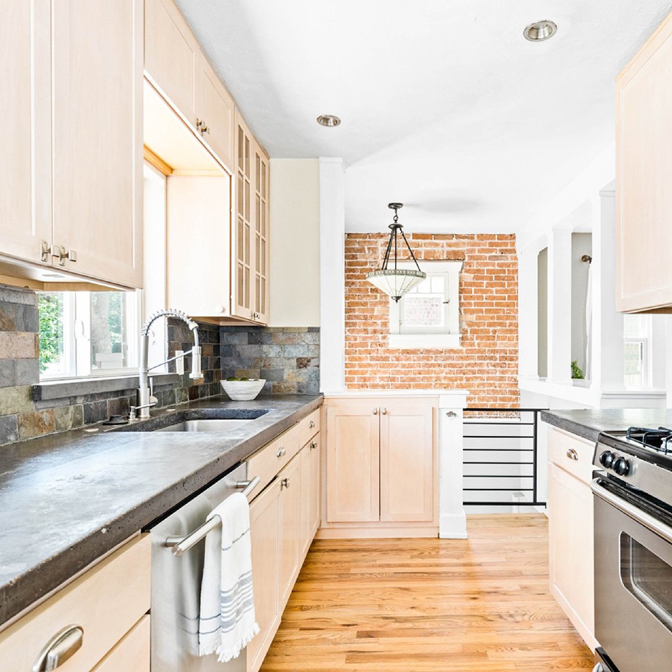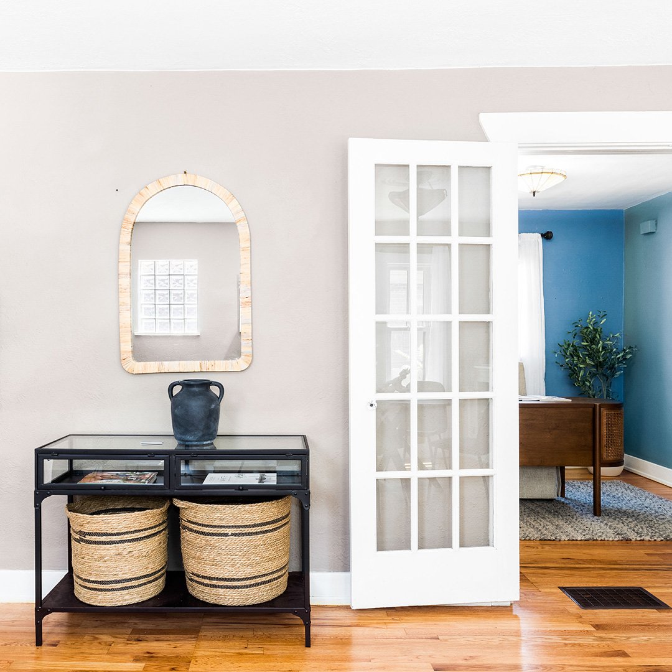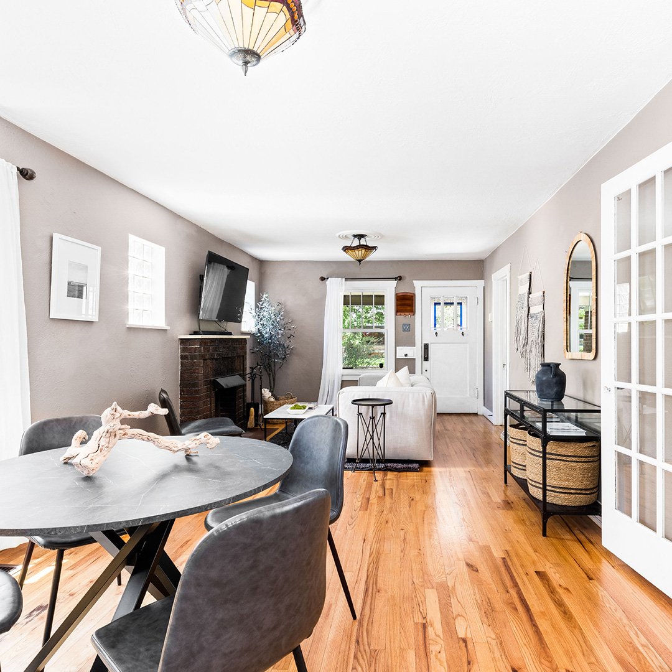3600 Newton Street
Denver, CO, 80211
$825,000
3 bed | 2 bath | 1,656 square feet
About This Home
Beaming with charm and character, this inviting bungalow inspires a serene escape. Situated moments away from Highland Square, warm brick exteriors and a covered front porch beckon residents further inside to a luminous layout flowing with hardwood floors. Enjoy relaxing and entertaining in a private backyard with two patios surrounded by mature trees. A detached and insulated garage with a sealed floor, electricity and internet wiring offers ample flex space for the home hobbyist. Upgrades include newer Marvin windows, updated plumbing and a newer furnace, A/C, water heater, roof and gutters.
FEATURES
• Hardwood Flooring • Wood Burning Fireplace• Dining Area with Custom Built-Ins • Updated Kitchen with Concrete Slab Countertops, Maple Cabinetry + Stainless Steel Appliances • Two Main-Level Bedrooms • Exposed Brick Walls • Finished Lower Level with a Spacious Primary Suite, Additional Flex Room + Laundry • Room Private Backyard with Two Patios • Detached Garage with a Sealed Floor, Electricity + Internet Wiring
NOTABLE DETAILS
Covered Front Porch
Hardwood Flooring
Wood Burning Fireplace
Dining Area with Custom Built-Ins
Updated Kitchen with Concrete Slab Countertops, Maple Cabinetry + Stainless Steel Appliances
Two Main-Level Bedrooms
Exposed Brick Walls
Finished Lower Level with a Spacious Primary Suite, Additional Flex Room + Laundry Room
Private Backyard with Two Patios
Detached Garage with a Sealed Floor, Electricity + Internet Wiring
LIVING AREA, DINING AREA + KITCHEN
A living area anchored by a wood burning fireplace meanders into to a bright dining area with custom built-ins. An updated kitchen features concrete slab countertops, maple cabinetry and stainless steel appliances including a gas range. Enjoy late morning brunch while seated at a breakfast bar overlooking views of the backyard space through vast windows.
Wood Burning Fireplace
Custom Built-Ins
Concrete Slab Countertops
Maple Cabinetry
Stainless Steel Appliances
BEDROOMS, BATHROOMS + LOWER LEVEL
Two main-level bedrooms — one with French doors — share a full bathroom. Residents may use the secondary bedroom as a private home office, fitness area or guest accommodation. A stairwell flanked by exposed brick walls descends to a finished lower level with a spacious primary suite, additional flex room ideal for a home office or non-conforming fourth bedroom and a laundry room with a washer and dryer set. Ample storage is found throughout providing space for keeping and organizing home essentials.
Versatile Bedrooms
French Doors
Exposed Brick
Spacious Primary Suite
Washer + Dryer Set
NEIGHBORHOOD
The Highlands neighborhood consists of three distinct districts: Tennyson Street, Highlands Square and the Lower Highlands (affectionately known to Denverites at LoHi). Although each district feels like a unique destination all their own, this amalgam of mini-neighborhoods all share lush, green parks, an incredible restaurant scene, renowned art galleries, views of Downtown Denver and a mix of Victorian-era homes juxtaposed against innovative architecture. Enjoy close proximity to Highlands Square featuring shops, restaurants, fitness and wellness services and events.


